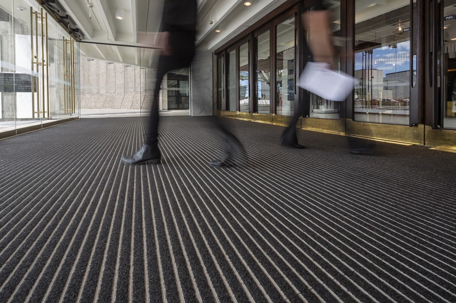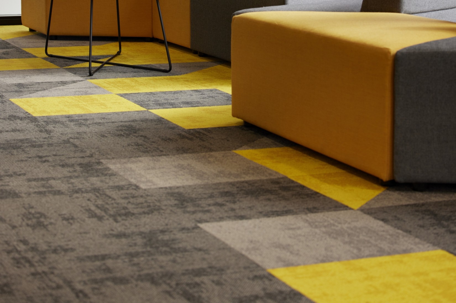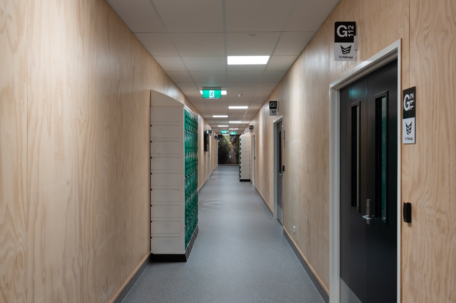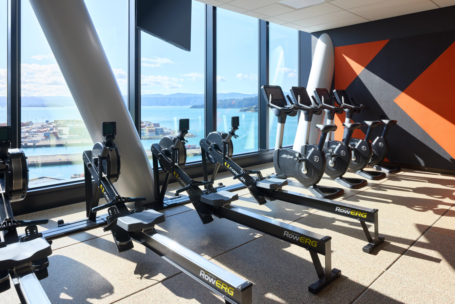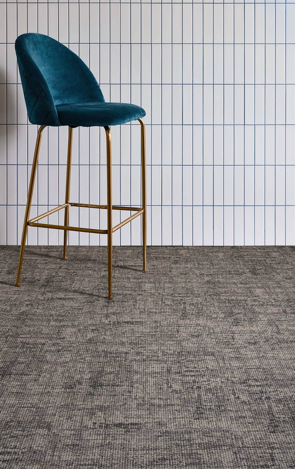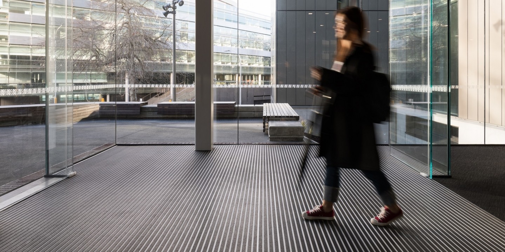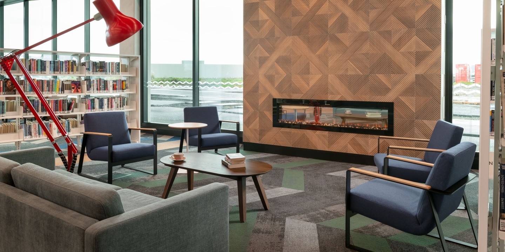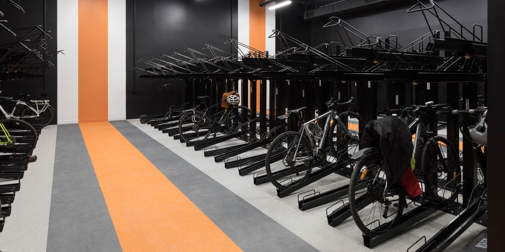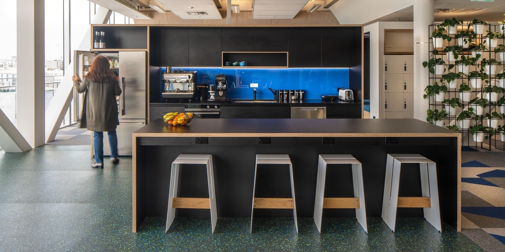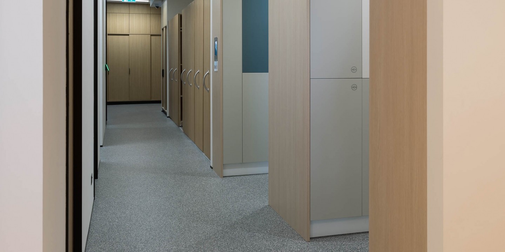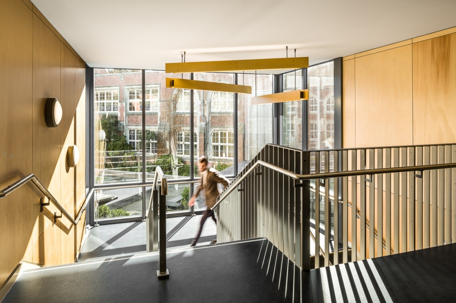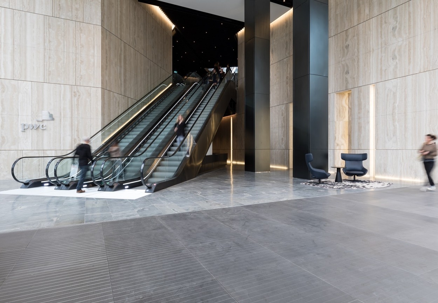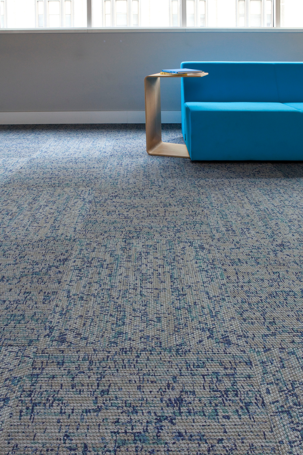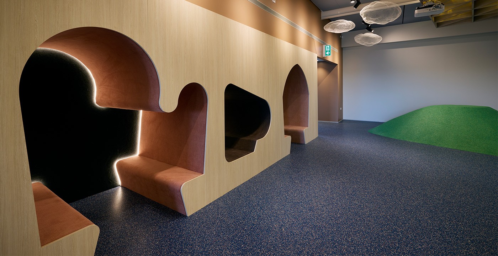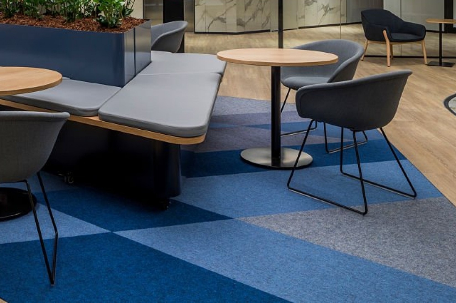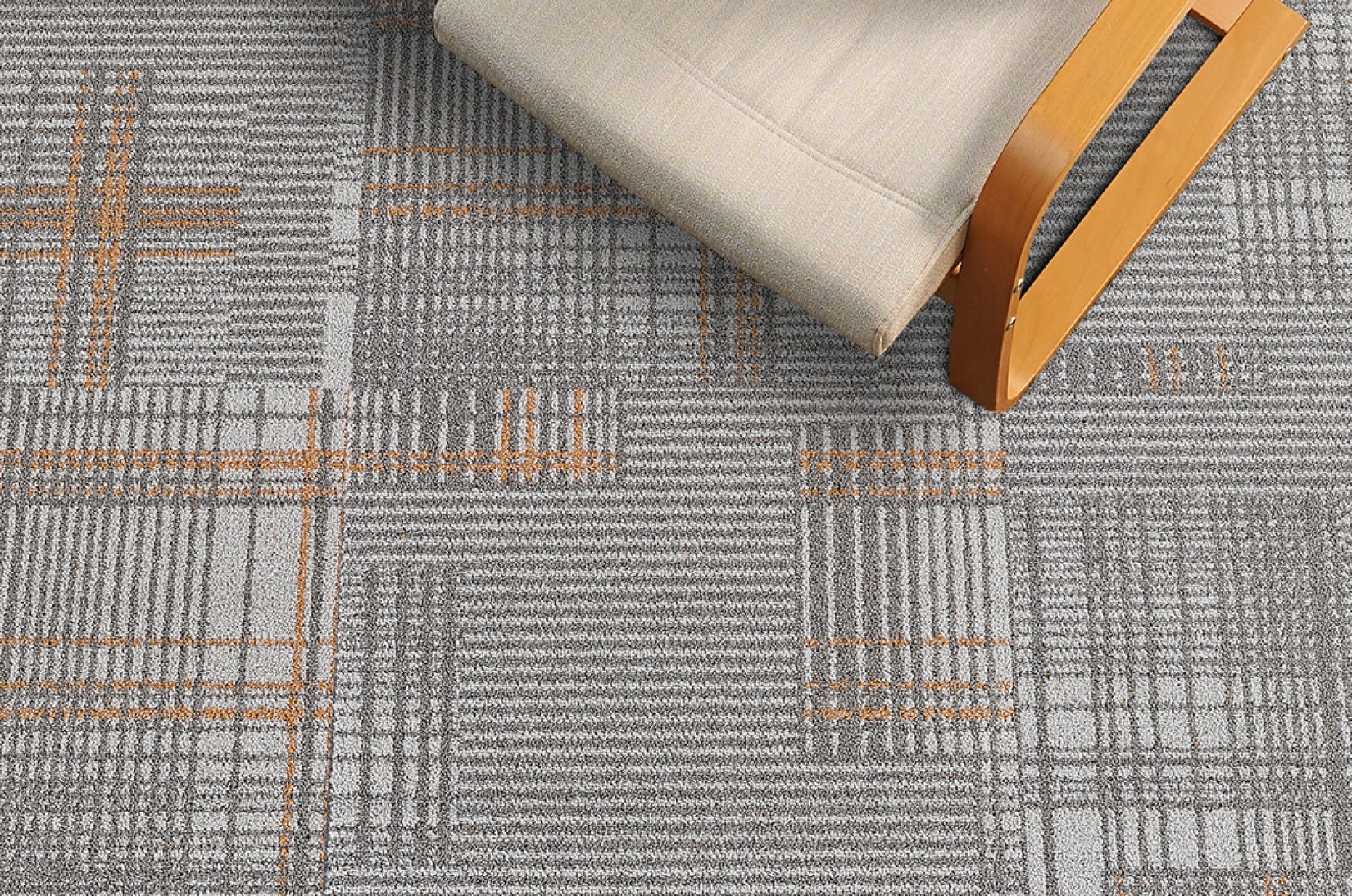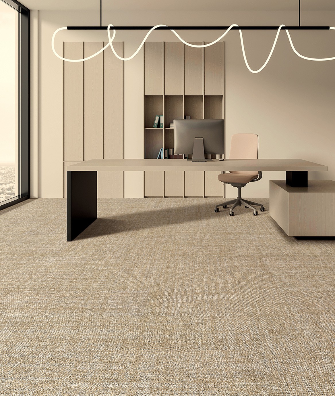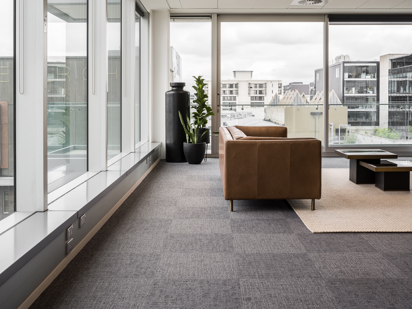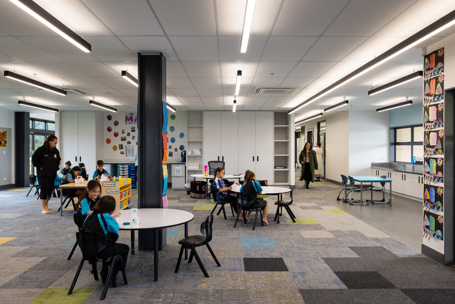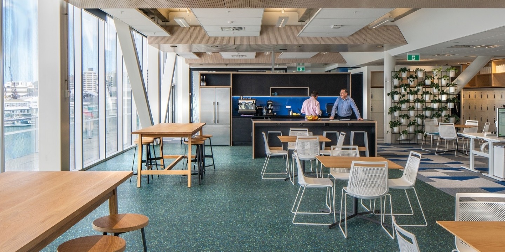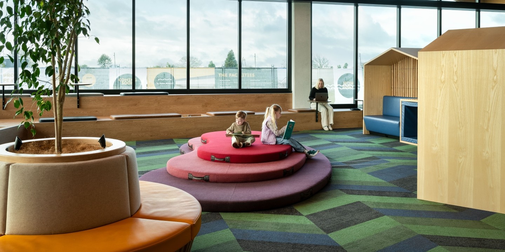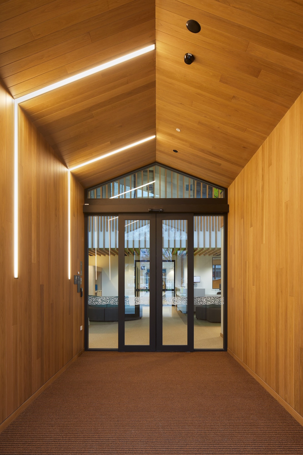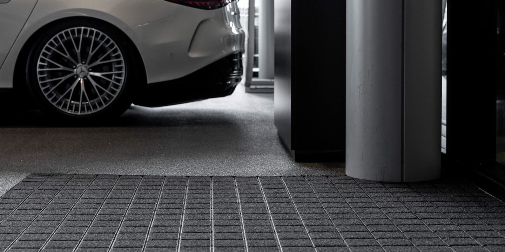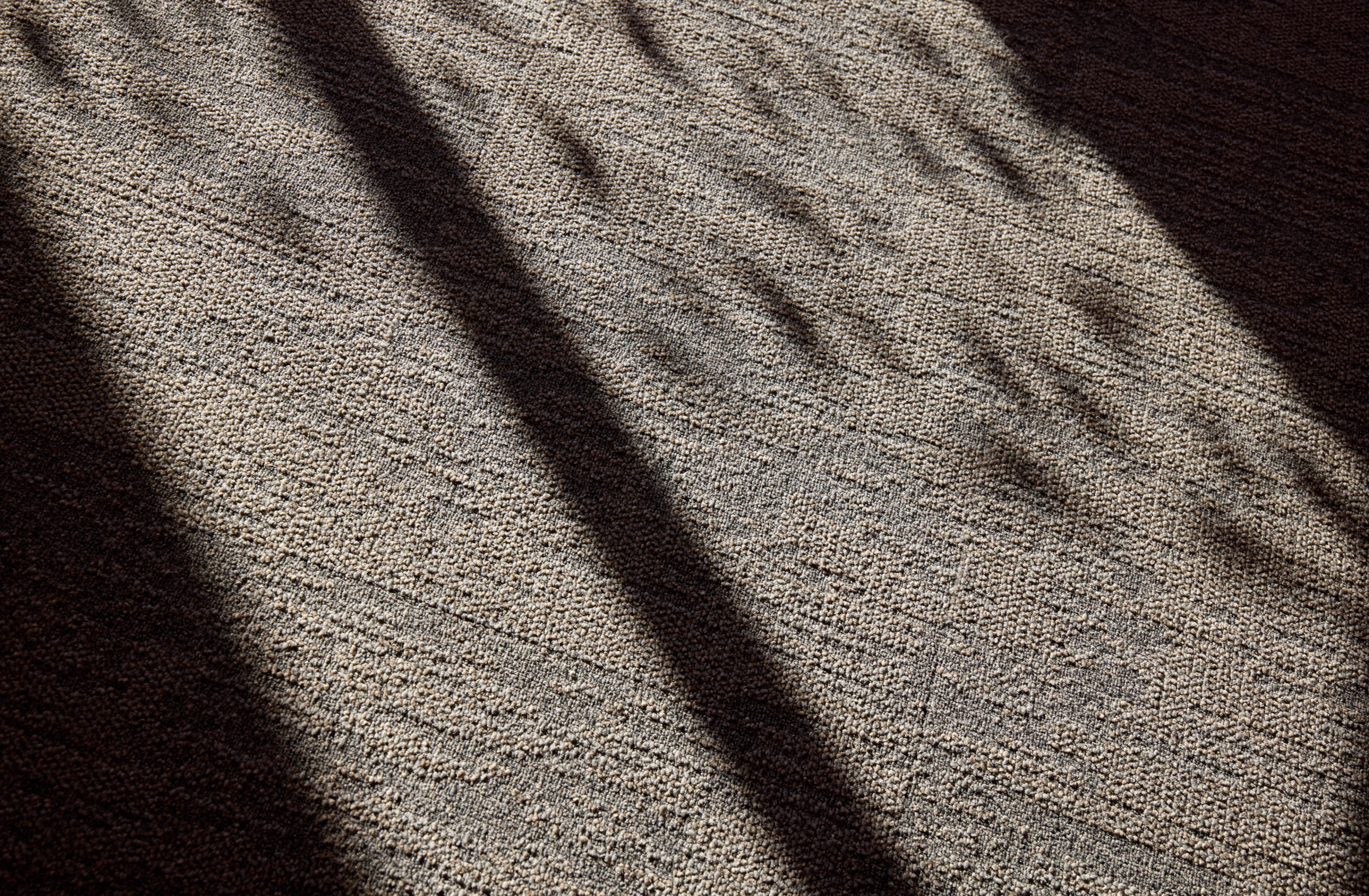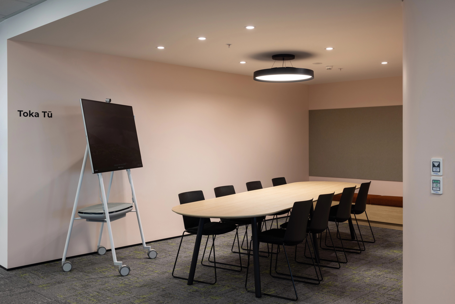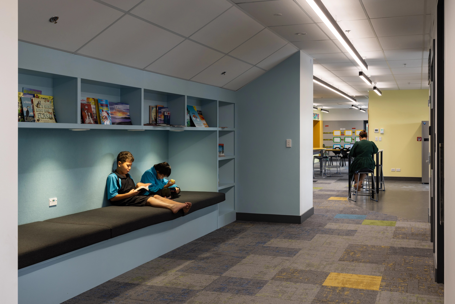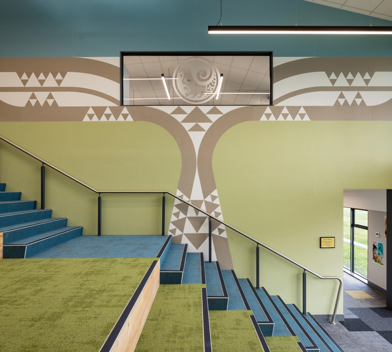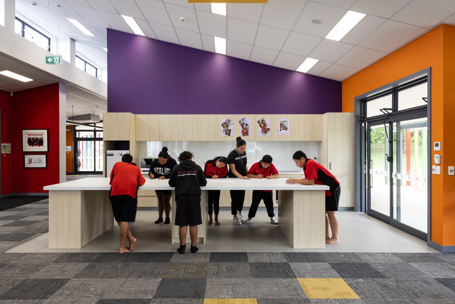Flooring serves as a tactile and visual guide for students with partial or no vision. Thoughtfully designed flooring can significantly improve mobility, safety and independence for visually impaired students, allowing them to navigate their surroundings with confidence.
In aged-care spaces, where reduced eyesight and perception difficulties are more common, flooring is often designed to help alleviate these problems. The same principles can be applied to education spaces from junior through to senior levels, to the benefit of all.
Using contrast to clearly defines spaces
The most important design element to consider is contrast, particularly between floors and walls. This contrast plays a vital role in helping students with visual impairments navigate spaces effectively. Light reflectance values (LRVs) fall within recommended ranges – floors should have an LRV between 0 and 30%, and walls between 30 and 90%.
However, the greater the contrast you can provide between the floor and walls, the easier it is for students to know where they are in the space.
Floors themselves can use contrasting tones, colours and textures to signify the different functional areas of a classroom. In junior school settings, where children transition between activities like mat time, desk time and craft time, flooring can easily show them the correct place to be.
While these wayfinding techniques are useful for all, children with visual impairments often have excellent memories for mapping spaces, so a well-designed space with clear boundaries and features can help them navigate with ease.
However, certain design elements – such as bold geometric patterns or contrasting lines in floors – can cause confusion or affect depth perception, which is problematic for visually impaired individuals. Strong patterns should be avoided; rather, designs should be subtle, using colours with similar tones to avoid creating visual confusion.
Using design to boost students’ confidence
Another way to provide spatial cues is with tactile differences, particularly between hard and soft surfaces to create clear definitions between zones, through both feel and sound. Contrasting surfaces can provide essential cues that help students distinguish between classrooms, hallways, stairways and exits.
Sound absorption is another factor. Carpeted or soft flooring can reduce ambient noise, making it easier for visually impaired students to rely on auditory cues. However, balance is key – some noise is helpful for orientation, so designers are best to consider the acoustics of the overall environment.
Perhaps most importantly, flooring design contributes to a sense of autonomy. When visually impaired students can move around independently, their confidence and participation in school activities increase. It also reduces the need for constant assistance, fostering greater inclusion and equality.
Talk with our team about tonal patterns, LVRs and acoustics in your education flooring.
